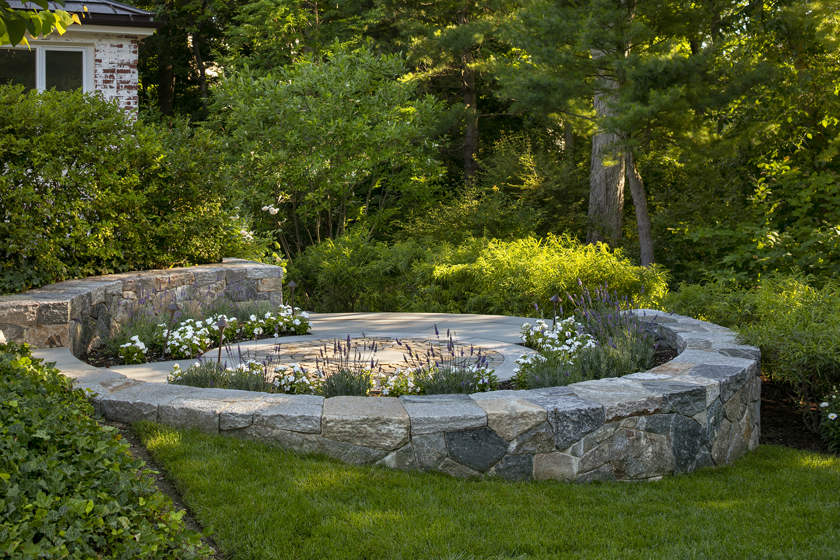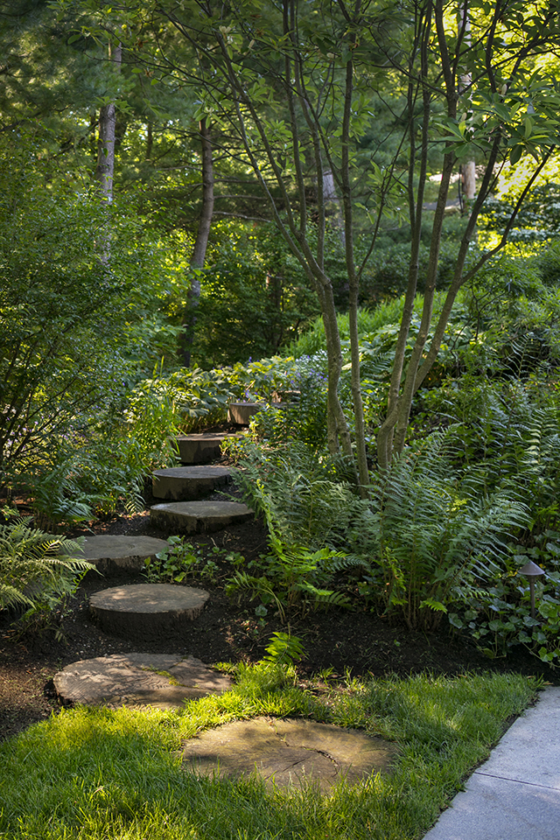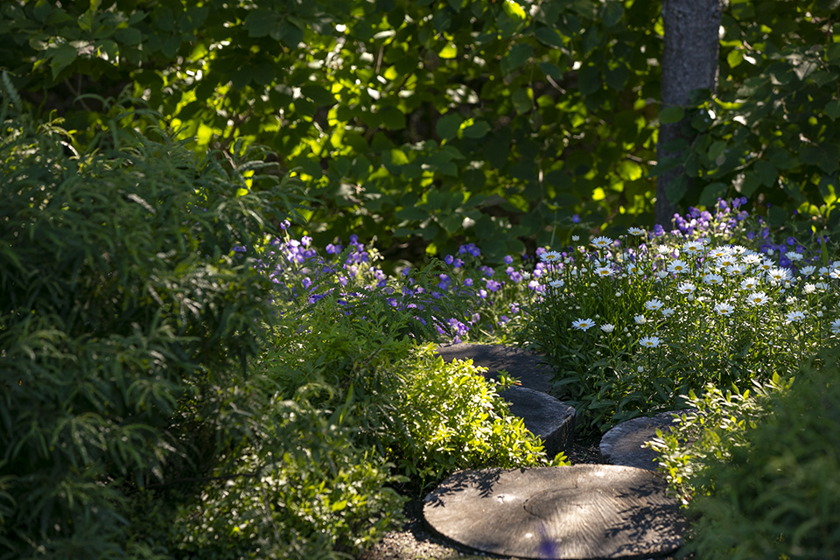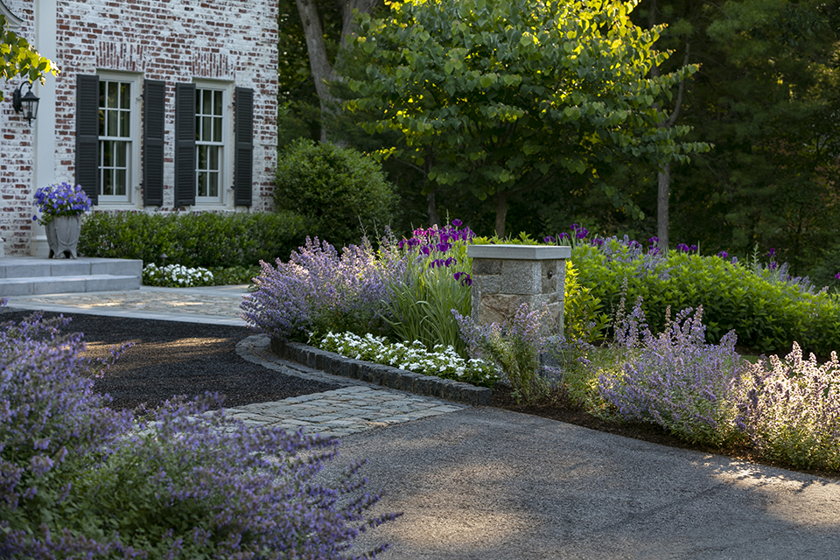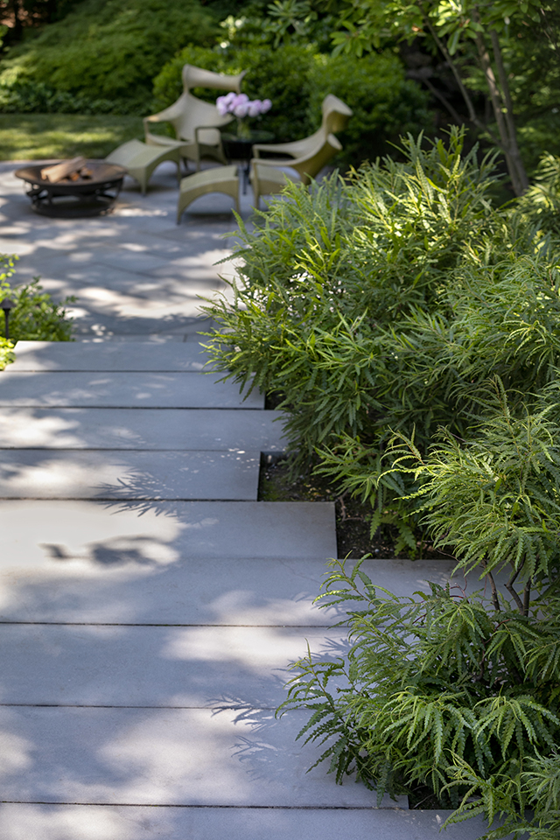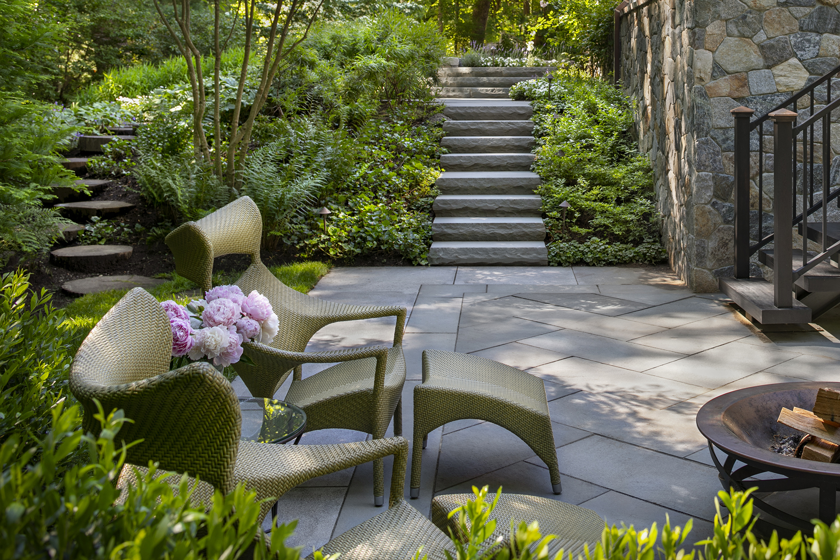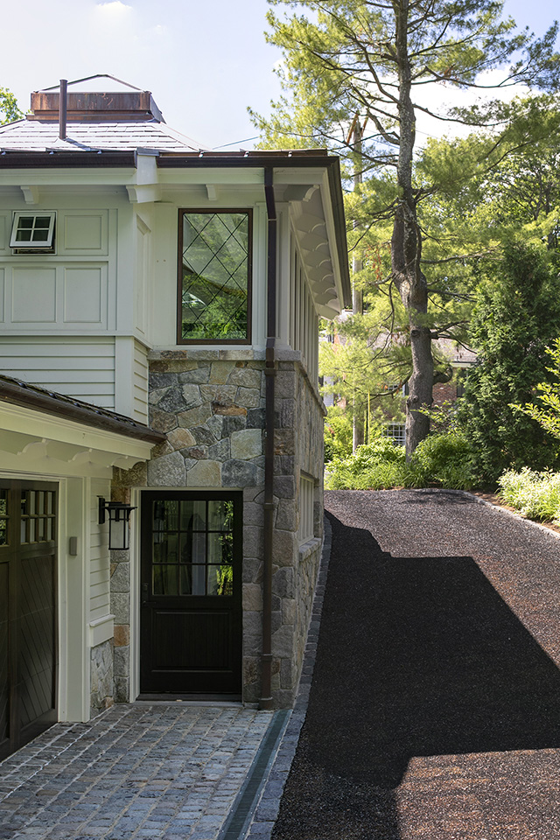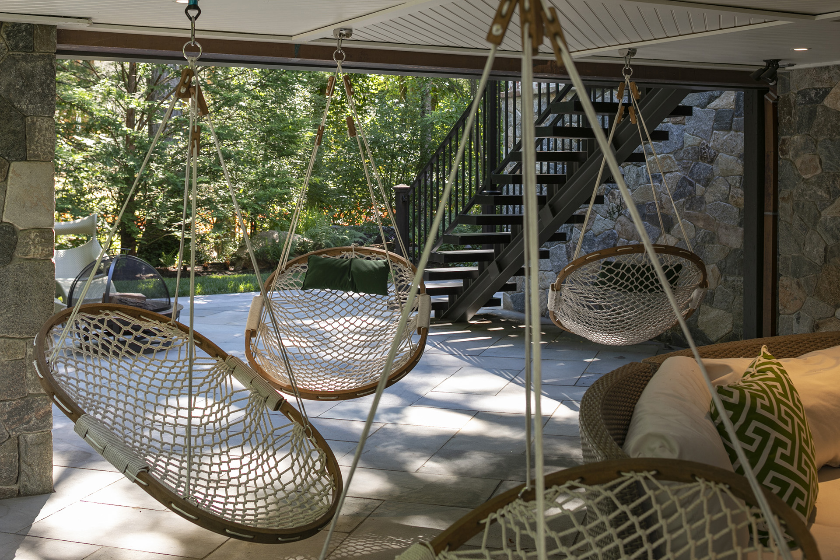
This carefully crafted landscape had three key goals: design vehicular circulation that allowed for the client’s race cars; create a fun environment for the family; and meet the strict restriction required by the Conservation Commission. Situated on a steep incline, the driveway needed to be precisely designed to prevent the low-profile cars bottoming out and was constructed of a porous paving material to offset conservation asks which allowed for an enlarged architectural footprint. An accurately clearance mock-up of the Client's car was constructed to accurately simulate the incline of the driveway accessing the garage. The extents of the driveways, walks and stairs were installed with an integral snowmelt system.
With teenage children, the client desired a home that would encourage the children to invite their friends over and have spaces to entertain. Expanding these elements into the landscape created fun outdoor living rooms with nesting chairs, television, and a firepit that would extend the seasonal use of the space.
Architect: Meyer & Meyer | Landscape Construction: Paragon | Builder: Essex Restoration | Photographer: Anthony Crisafulli
