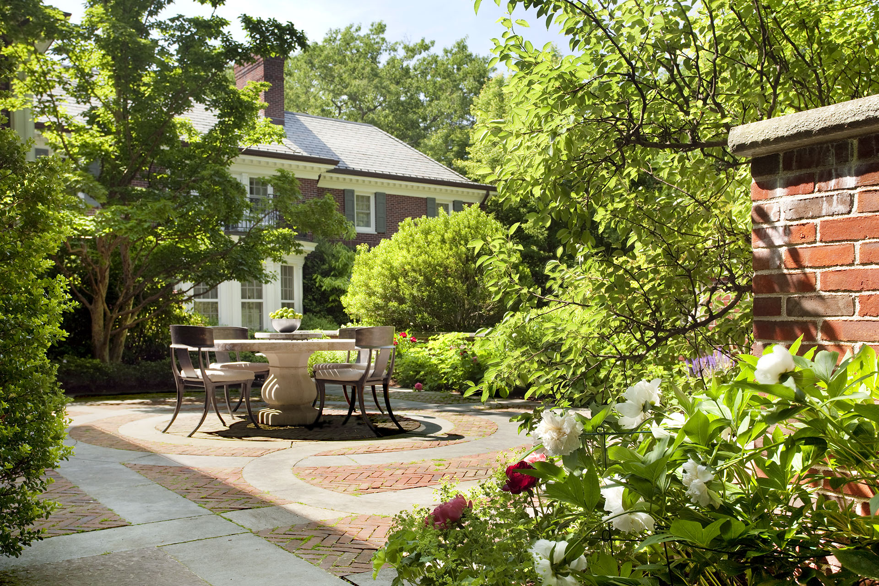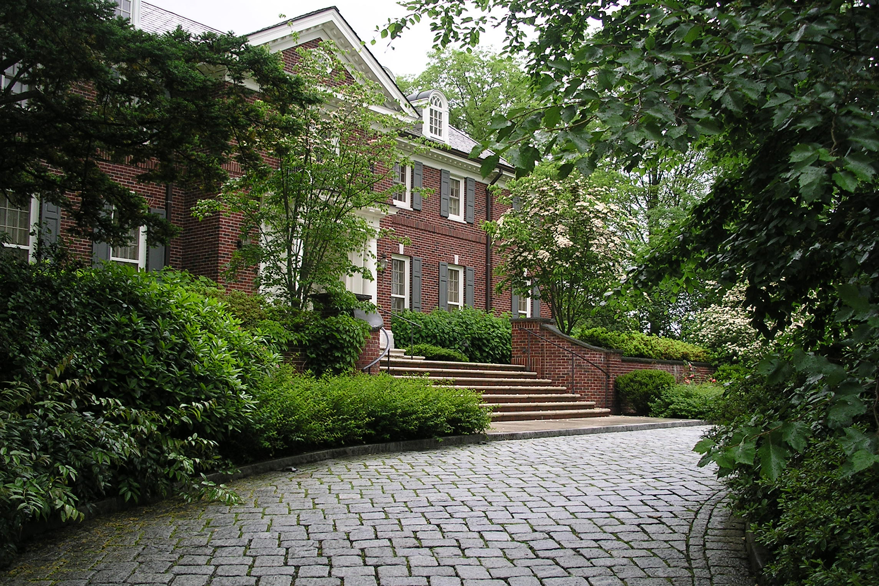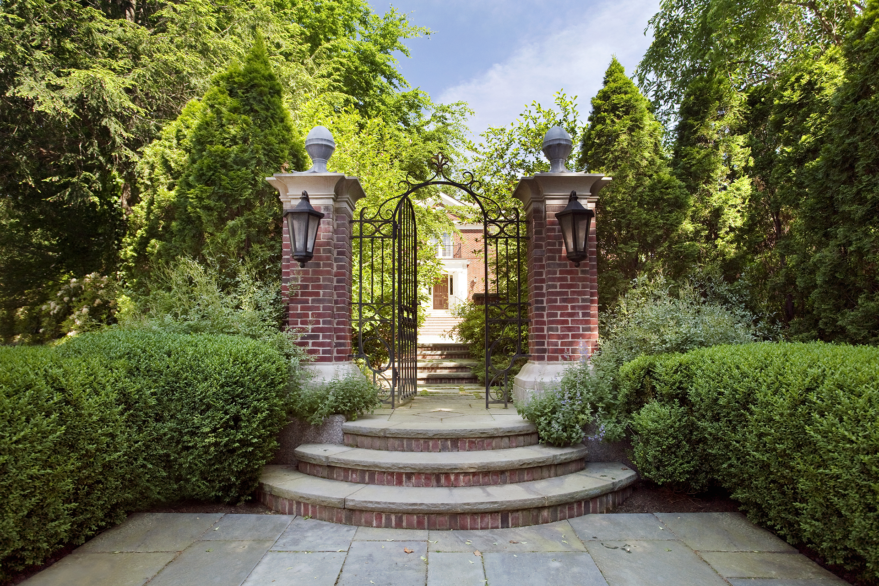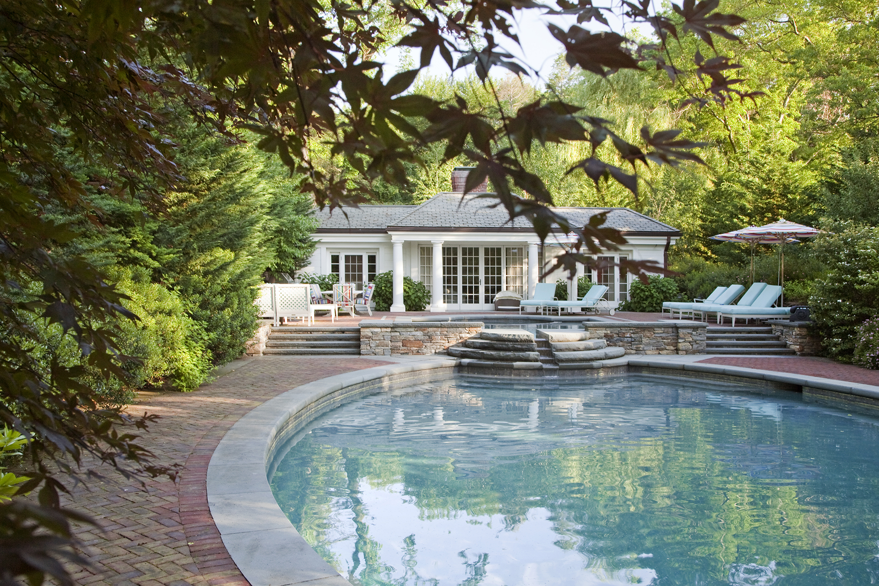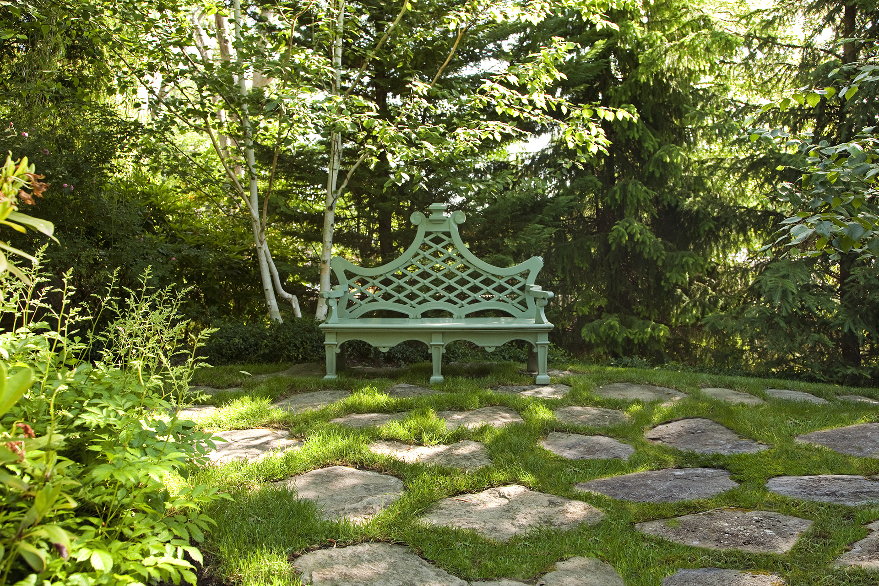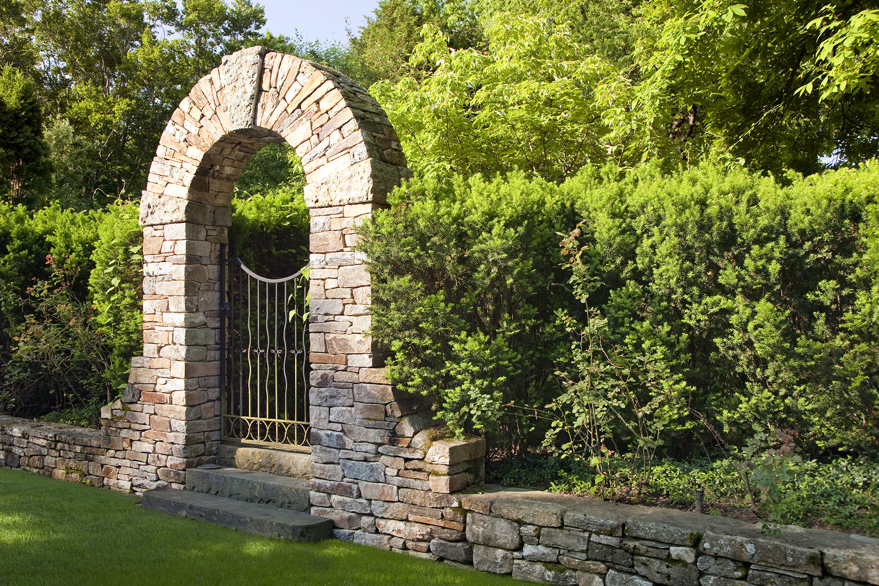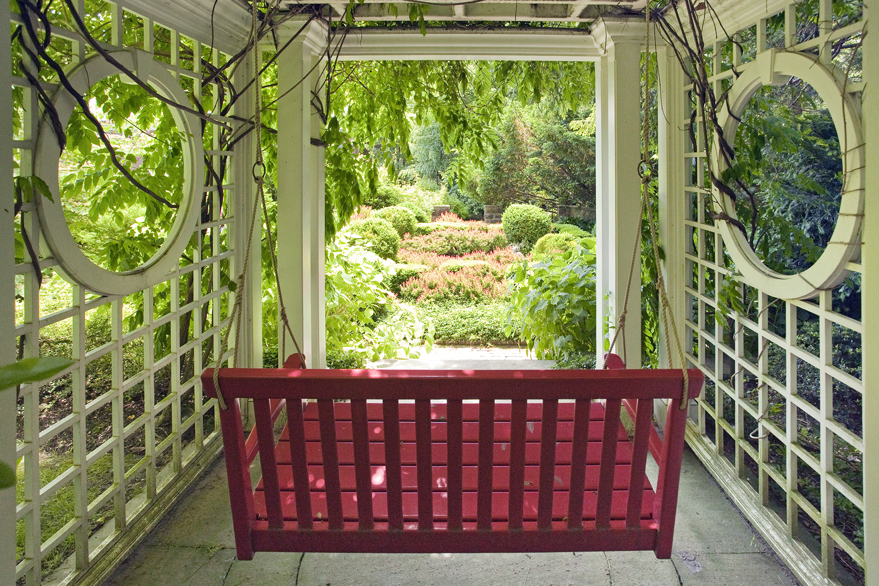
A challenging property layout with restrictive setbacks necessitated a clean geometry repeated throughout the property to unify and simplify the rich program. The main entertaining terrace features bluestone banding providing an intricate pattern of interlocking circles to create a tapestry effect over the herringbone brick field. Pathways lead to a parterre garden with overlook, tennis court with viewing platform and summerhouse, as well as a pool and pool house complex completely designed by our office and unified in detail and material selection.
Architect: Greg Jordan | Poolhouse Architect: Gregory Lombardi | Contractor: R.P. Marzilli | Photographer: Eric Roth
