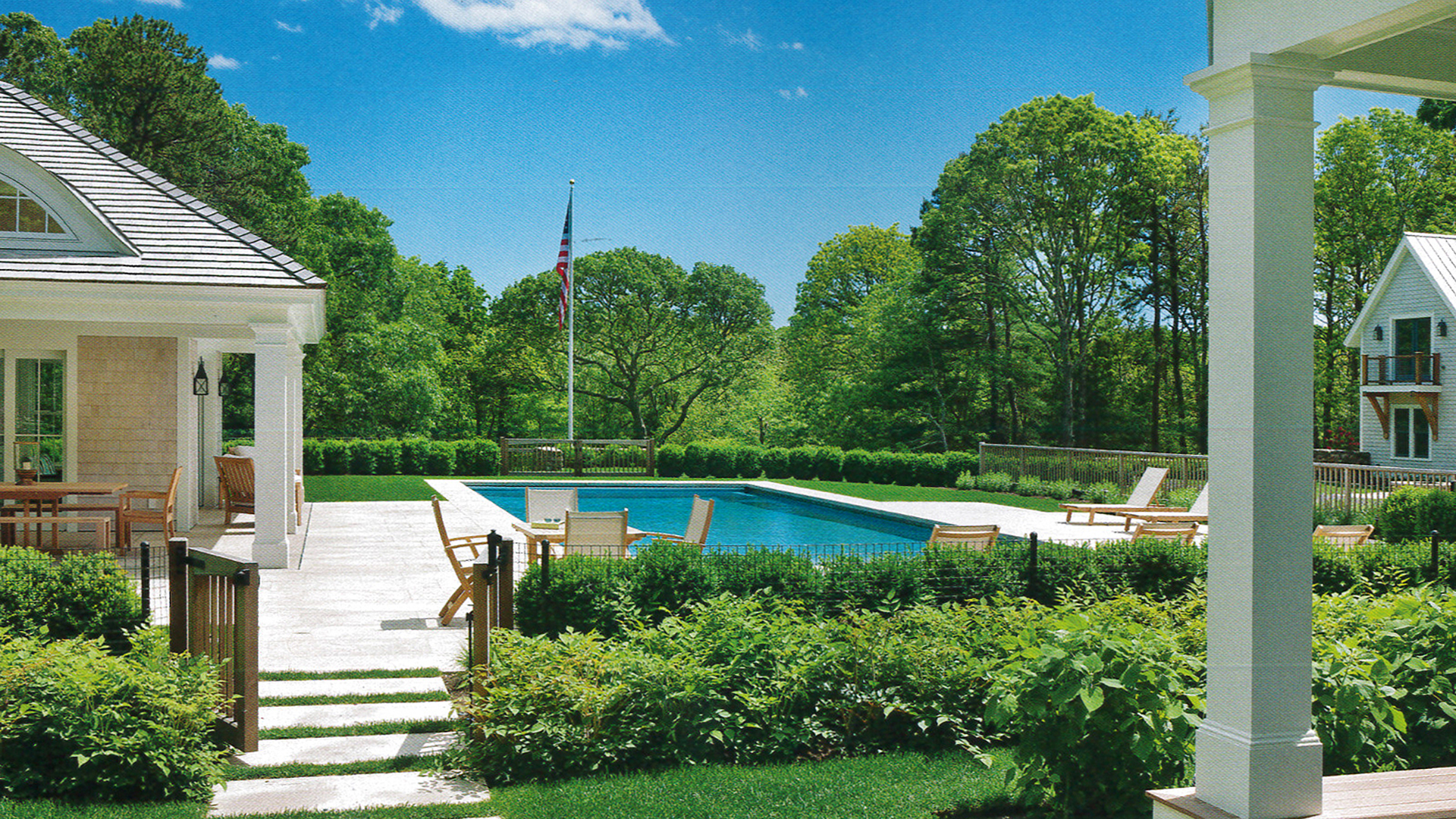

Nestled among the broad canopies of deeply-rooted oak trees – the soft rustle of leaves mingling with the sound of the nearby open-Atlantic waves, – is a spectacular coastal retreat on one of the Cape’s most coveted roads. A short walk away is a delightful town with restaurants and shopping. In fact, each aspect of this rare, eight-acre compound lends itself to nonstop, year ’round, intergenerational family fun and relaxation for two busy working parents, their four young children, and their large extended family that numbers 16 additional children.
Touring the site, Ken, Sam and Gregory quickly saw that the grove of mature oaks would dictate one of the property’s defining features and to the owner’s delight, its playful name: “Tree View.” Architect for the project, Mike Collins adds, “Even in winter the trees have these dramatic shapes and beautiful grey bark that mirrors the weathered cedar shingles of the main house. I was able to orient all the main living and entertainment spaces to take full advantage of southern, ocean-facing exposures. When the family fun quiets down you can clearly hear the ocean from anywhere on the property.”
Working efficiently with the team under tight time constraints, Mike created distinct, yet integrated structures – with open sight lines to interior and exterior spaces – that give a subtle nod to the site’s earlier days as a seaside farm. Commenting on Mike’s meticulous work, Ken Soderholm adds: “He even crafted a bird’s-eye aerial view of the architectural drawings for the project. The helicopter photos we just took show how our combined vision became a ‘vision accomplished’ in just 14 months.”